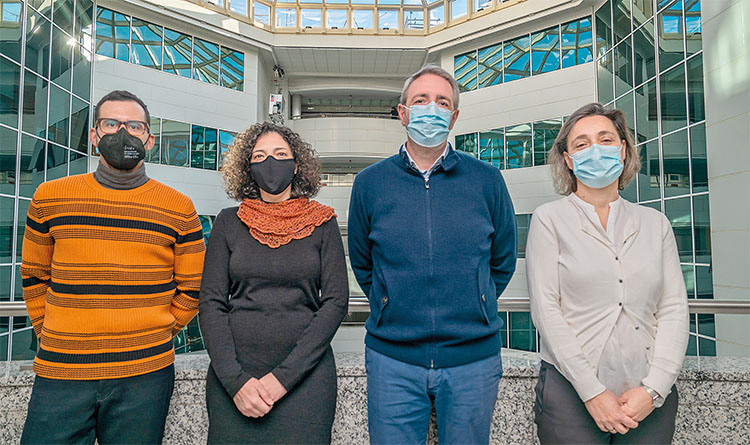Towards a more inclusive design
Architecture and urban planning with a gender perspective aim to build inclusive and egalitarian spaces, taking into consideration the diversity of the people who use public space and focusing on the tasks or needs traditionally linked to women.
“Our ultimate goal is achieving a 100% accesible infrastructures for a 100% of the users” Antonio Sancho, Building project manager
Both disciplines are envisaged as a service to society. Thus, its purpose is to achieve that the needs of the different social groups are taken into account when planning urban space, housing and environmental quality. Ineco, which integrates these objectives in the company’s CSR, has promoted the development of a team of specialists to apply the concepts of gender architecture in the projects that require it, in addition to integrating the knowledge and promote collaboration with other disciplines.
CORE PRINCIPLES
- ORIENTATION. Knowing where you are and how to get where you want to go.
- VISIBILITY. Open spaces, without recesses or hiding places, that allow us both to see and to be seen.
- VITALITY. The mix of uses within a space allows it to be permanently inhabited, meaning that it will be permanently ‘monitored’.
- SURVEILLANCE. Formal security.
- MAINTENANCE. Spaces and facilities must be correctly preserved and have a proper maintenance.






