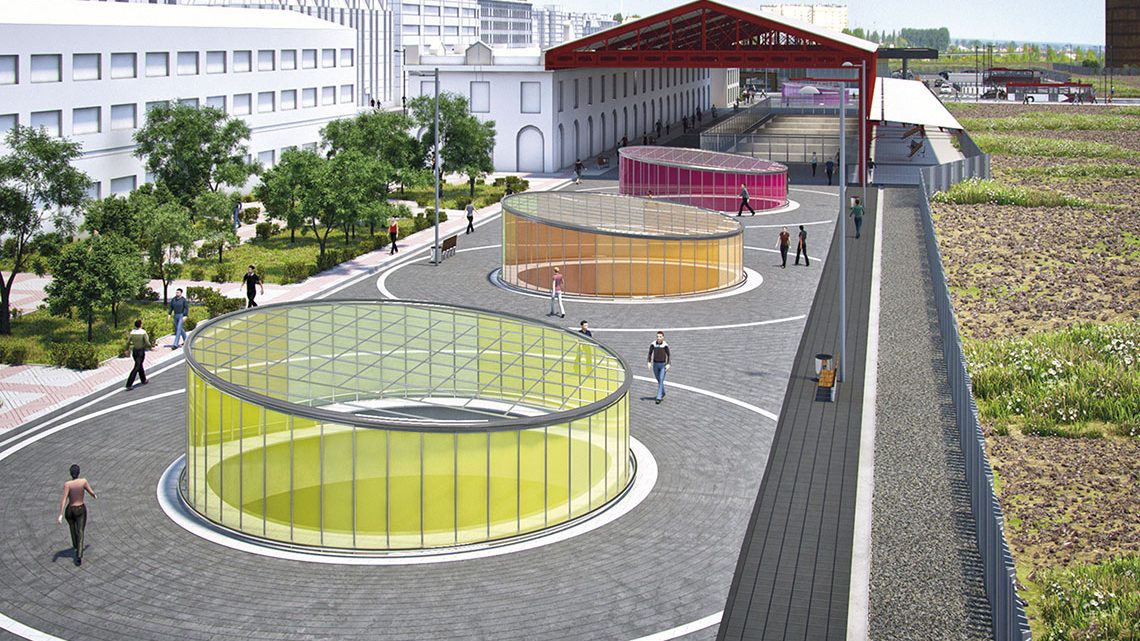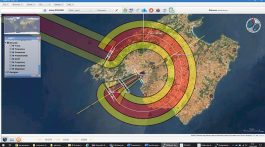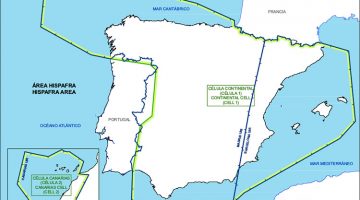The railway network in the city of León and the surrounding area is currently based around a cul-de-sac station. This means that trains to and from Madrid or Gijón that stop in León are forced to reverse out of the station and use the ‘southern link’ in order to continue on their way, requiring a delay of around twenty minutes. To solve this problem, Adif has started tunnel works to provide continuity to the León-Asturias line along the old railway track that crosses the city to correct the station’s cul-de-sac arrangement. By doing this, trains to and from Asturias will be able to cross the city without the need for any reversing manoeuvres.
Ineco is in charge of the monitoring and supervision work and management for Adif high-speed, including the preliminary analysis of the selected project, the Supervision and Monitoring Plan, works supervision, geometric monitoring and coordination of the surveying and supervision works, preparation of site layout verification reports, collaboration on the drafting of projects and preparation of as-built projects for the completed works. The company is also involved in the drafting of the construction and electrification projects.
In the first phase of the project, which will last for more than two years, the old corridor will be transformed into a tunnel between concrete walls with Iberian gauge tracks –scheduled for conversion to standard gauge– which will connect the existing Iberian gauge track that extends to the west of León’s temporary station (Line 130 Venta de Baños-Gijón Cercanías, Palencia-León section) with the double track of the León-Variante de Pajares section (Line 130 Venta de Baños-Gijón Cercanías, León-Gijón section). The work will also involve enlargement of the provisional station, construction of an underground station with new platform, and creation of a superstructure and electrification system.
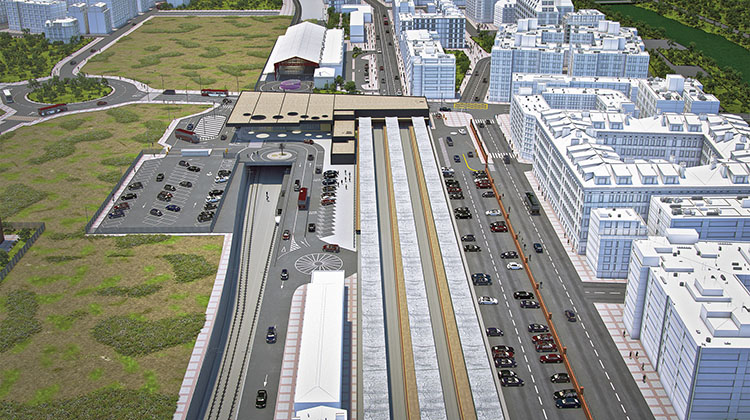
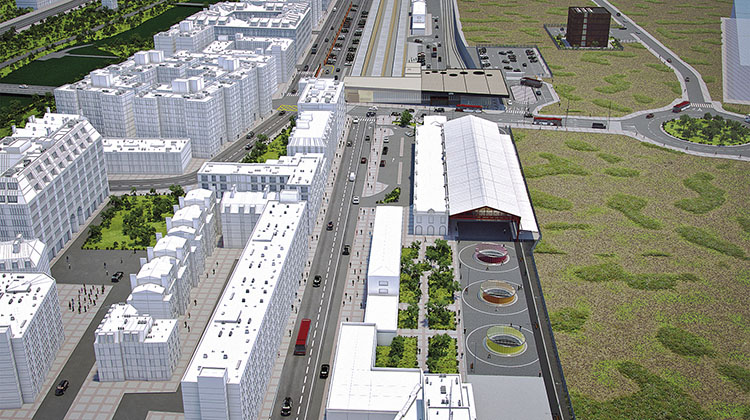
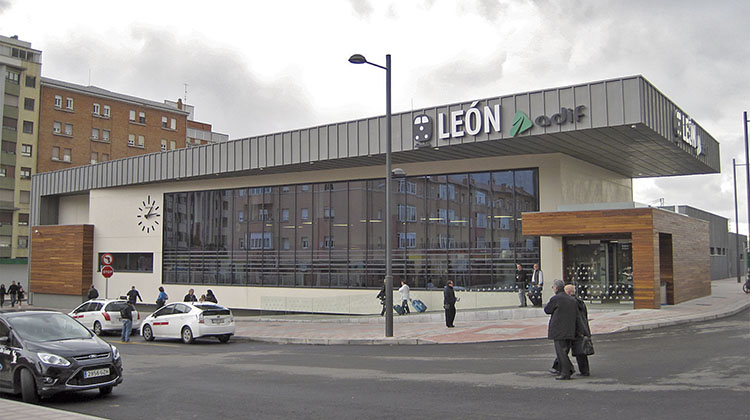
PLANNED WORK
Infrastructure: civil engineering tunnel works
- 1,166 metres of track box will be constructed between concrete walls. The 590-metre long section of line will feature a cover slab that will be constructed using the cut-and-cover tunnel system. The width of the box will range from 10.00 metres at the platform access and exit areas to 18.50 metres in the station itself. The height of the covered area is 6.5 metres along its entire length.
- Execution of a central platform 9 metres wide and a usable length of 410 metres.
- Safety installations in the tunnel, featuring signalling, emergency lighting and ventilation systems. A total of 5 emergency exits have been defined, in addition to access from the station.
- Regarding drainage, a drainage plan has been drawn up for the railway platform, featuring a network of collectors under the cover slab. A pumping system with a well will be used to extract the water collected by the drainage network and accumulated at the low point.
Track superstructure
- Execution of 1,636 metres of double track. 1,180 metres of this will be slab track, with the remainder laid on ballast. 3 track devices will also be installed.
- Demolition and construction of rail facilities and services at the site.
Electrification system
- Work will be done to replace the existing track electrification system and track devices for the access track to the locomotive workshops and to the planned track that will connect the tunnel works with the Iberian gauge track that currently allows access to León station (3G).
Station building
- Interior renovation and extension of the current passenger building: the station will undergo internal modifications to rearrange its layout, and will be extended to the west to encompass the new underground railway track. As part of this extension, a vertical access space will be created with a new underground platform.
- Reconfiguration and enlargement of the station’s access road: the area will be provided with a taxi stand, bus stop, kiss&ride area and parking reserved for ambulances and emergency vehicles. A new 76-space car park will also be created.
- The upper slab of the tunnel works will be paved to create a pedestrian walkway from Avenida del Doctor Fleming to the station. This walkway will run below the canopy of the old station’s passenger building and will feature different covered skylights that will provide natural light and facilitate ventilation and extraction of fumes from the underground platform. This longitudinal walkway will integrate the space by removing the barrier created by the existing surface railway, providing a connection between the existing population centres on either side of the railway corridor above the new underground railway platform.
- Restoration of the canopy of the old station’s passenger building. The canopy’s metal structure will be restored by cleaning and the application of a protection system. The missing polycarbonate panels in the western façade will also be replaced and the lighting system will be renovated.
Installation of the new superstructure: type and reinforcement
The new track will be installed on ballast and concrete slab:
- Installation of track on ballast in the tunnel’s uncovered section and secondary track centres.
- Installation of the 3 track switching and crossing units on ballast.
- Installation of EDILON EBS-SS 54E1 HR Pol with 25mm TRACKELAST STM/RPU/Blue mat and slab 0.60 metres thick in the tunnel section.
All track installations will have a conventional gauge of 1,668 mm in phase one, and standard gauge in the future. The total track installation length is 3,598.33 metres, of which, 1,274 metres is track on ballast and the remaining 2,325 slab track.
The platform in detail
- Above-ground platform
– Gauge 1,668 mm
– Minimum distance between track centres 3.808 m
– Minimum platform width 13.30 m
– Ballast shoulder 1.10 m
– Minimum ballast thickness below sleeper 0.35 m - In tunnel:
– Minimum distance between track centres 3.808 m
– Vertical height 6.50 m
– Minimum horizontal width 10.00 m
– Distance between track centre and concrete side wall 3.00 m
2. TRACK ELEMENTS
- UIC54 rail: the rail to be installed both on slab and ballast will, in principle, be 54E1, and will arrive on site in long lengths of 270 m or short lengths of 18.00 m. The total length of rail to be supplied is 6,557.96 m.
- PR01 sleepers: the sleepers to be installed on ballast will be PR-01 multi-purpose pre-stressed concrete (valid for 1,668 mm and 1,435 mm gauges). The spacing between sleepers will be 0.60 m. The total number of this type of sleepers to be supplied is 3,605 units.
- EDILON EBS-SS 54E1 HR Pol with 25mm TRACKELAST STM/RPU/Blue mat, multi-purpose bi-block, in principle, for 54E1 rail and 0.60 metre thick slab. The block is integrated into HA-30 and HM-20 concrete slab.
- Type 1 crushed-stone ballast: this track ballast will be obtained from approved quarries and will be used for track beds and track liftings. A total volume of 3,109.40 m3 of ballast will be supplied, with 1,554.70 m3 will be for track beds and the rest transported by hopper for track liftings.
- Track devices (ballast): a total of three multi-purpose track devices will be installed.


